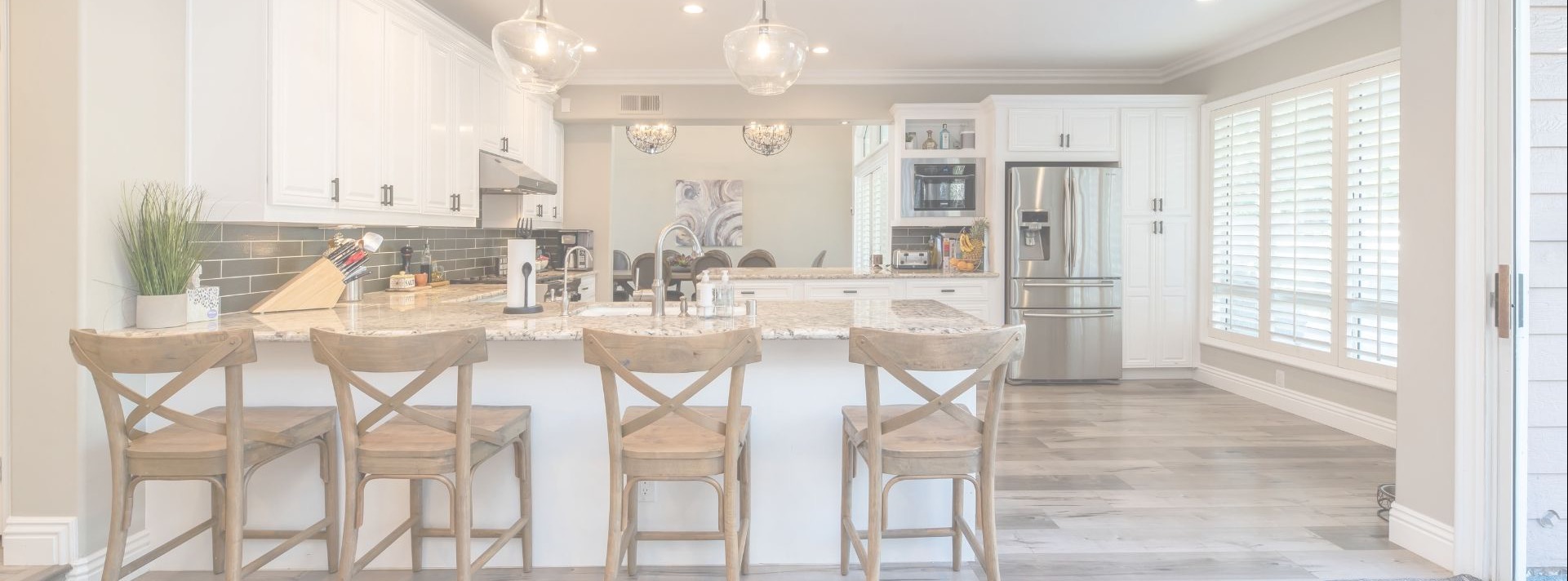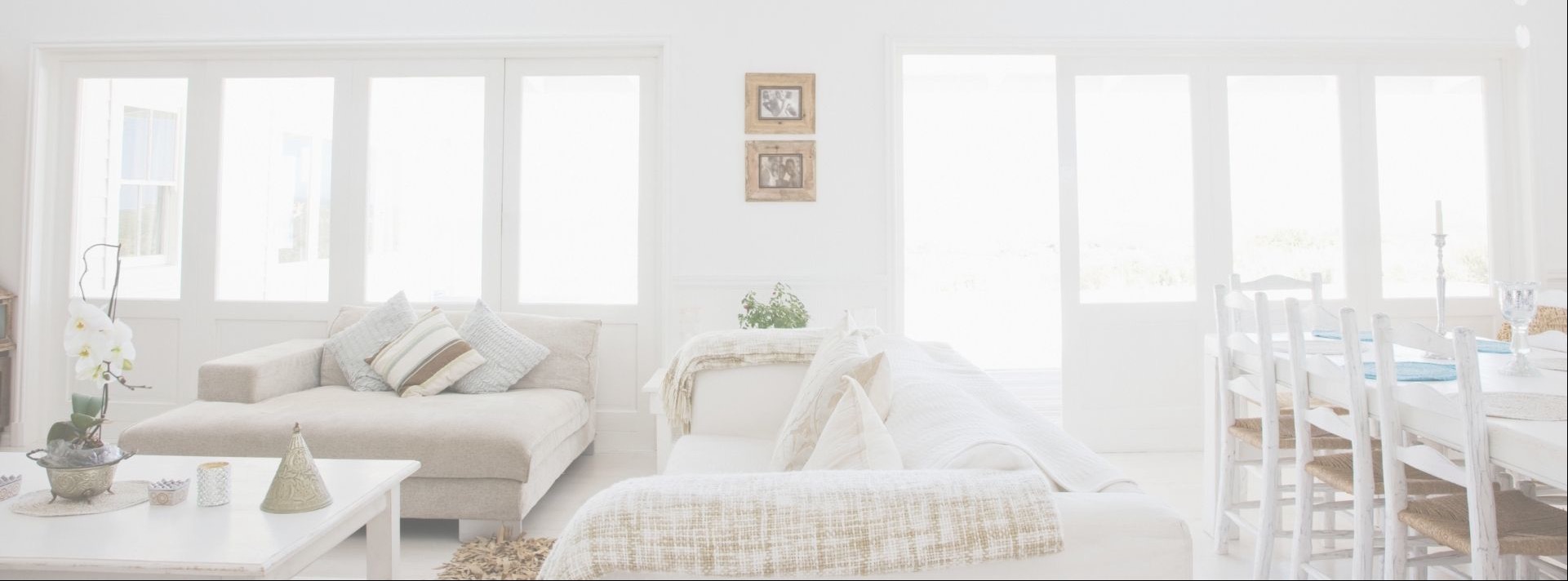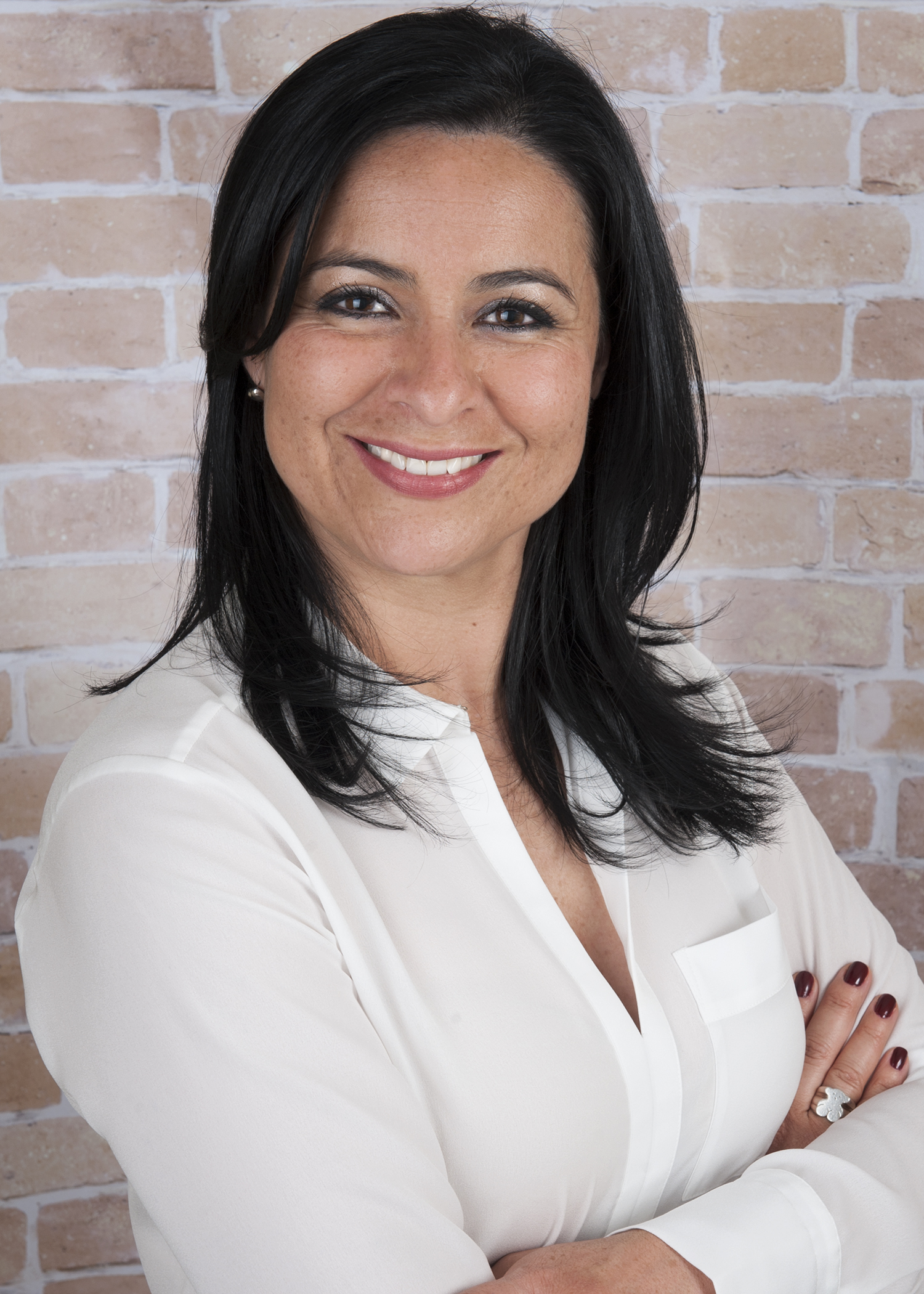My Listings
-
1502 1155 The High Street in Coquitlam: North Coquitlam Condo for sale : MLS®# R3076138
1502 1155 The High Street North Coquitlam Coquitlam V3B 7W4 $688,900Residential- Status:
- Active
- MLS® Num:
- R3076138
- Bedrooms:
- 2
- Bathrooms:
- 2
- Floor Area:
- 899 sq. ft.84 m2
Meet this exceptional corner opportunity where convenience & contemporary living come together at the prestigious M1 by Cressey. This 2 bed, 2 bath home offers the perfect blend of design, comfort & location. Bathed in natural light through expansive windows and beautiful city & mountain views. Enjoy the chef-inspired kitchen featuring quartz countertops, a gas cooktop, full-height pantry & smart built-in storage. The open-concept layout flows effortlessly for everyday living & entertaining, while the generously sized bedrooms provide privacy & comfort. The primary suite includes a walk-in closet & ensuite. Just steps from Lincoln SkyTrain, Coquitlam Centre, Lafarge Lake, parks & schools, this home delivers an unmatched urban lifestyle. 1 parking & 1 storage. Open Sat Jan 10&Sun 11, 2-4pm More detailsListed by Sutton Group - 1st West Realty- CLAUDIA RODRIGUEZ
- Sutton 1st West - Coquitlam
- 1 (604) 9167325
- Contact by Email
-
38 FIRVIEW PLACE in Port Moody: Heritage Woods PM House for sale : MLS®# R2528136
38 FIRVIEW PLACE Heritage Woods PM Port Moody V3H 5H6 $1,968,800Residential- Status:
- Sold
- MLS® Num:
- R2528136
- Bedrooms:
- 4
- Bathrooms:
- 4
- Floor Area:
- 4,115 sq. ft.382 m2
This home on a quiet cul de sac in Heritage Woods sits on a lush 10k sqft lot.The bright main floor boasts high ft ceilings, large windows, a designer kitchen, 2 dining areas, & a private deck off the main. Featuring a formal living room, family room, powder room & office. The master is 1 of 3 bedrooms upstairs. It features a spacious ensuite, w/ a soaker tub, & walk in closet.In the basement. you’ll find a 4th bdrm, a full bath. & a large rec room. Bsmt. has separate entrance; easily converts to legal suite. Ft. attached garage.The back yard has multiple seating areas.It features a hot tub & dining area w/ a gas hook up & firepit w/ ample room to sit for year-round enjoyment.Bonus features inc. new high efficiency furnace & hot water tank.You don’t want to miss this! More detailsListed by Sutton Group - 1st West Realty- CLAUDIA RODRIGUEZ
- Sutton 1st West - Coquitlam
- 1 (604) 9167325
- Contact by Email
-
62 1701 PARKWAY BOULEVARD in Coquitlam: Westwood Plateau House for sale in "TANGO" : MLS®# R2633648
62 1701 PARKWAY BOULEVARD Westwood Plateau Coquitlam V3E 3T2 $1,399,000Residential- Status:
- Sold
- MLS® Num:
- R2633648
- Bedrooms:
- 4
- Bathrooms:
- 4
- Floor Area:
- 2,720 sq. ft.253 m2
Tango, by Liberty Homes in desirable Westwood Plateau. Located on peaceful mountain setting, walk-out to forest trails & exceptional golf courses. This immaculate air-conditioned detached home offers a very functional floor plan that backs onto a beautiful forest offering total privacy. The main flr has hardwd flr throughout, living rm nicely separately by see-through fireplace from the ample dining rm; cozy family room off the open concept kitchen that has lots of cabinets, spacious quartz counter tops and gas stove; front deck offers beautiful views and private backyard backs to forest line. Upstairs, a spacious master, ensuite & walk in closet, 2 ample bedrms & bathrm. Basement has a huge rec rm, 1 bed & bath. 2 covered parking + 2 more on the drive way. https://youtu.be/OayPOHPLDBM More detailsListed by Sutton Group - 1st West Realty- CLAUDIA RODRIGUEZ
- Sutton 1st West - Coquitlam
- 1 (604) 9167325
- Contact by Email
-
2 307 E 15TH STREET in : Central Lonsdale Townhouse for sale : MLS®# R2263475
2 307 E 15TH STREET Central Lonsdale $1,325,000Residential- Status:
- Sold
- MLS® Num:
- R2263475
- Bedrooms:
- 2
Listed by SUTTON CENTRE REALTY- CLAUDIA RODRIGUEZ
- Sutton 1st West - Coquitlam
- 1 (604) 9167325
- Contact by Email
-
1406 PLANETREE COURT in Coquitlam: Westwood Plateau House for sale : MLS®# R2397986
1406 PLANETREE COURT Westwood Plateau Coquitlam V3E 2T2 $1,258,888Residential- Status:
- Sold
- MLS® Num:
- R2397986
- Bedrooms:
- 6
- Bathrooms:
- 4
- Floor Area:
- 4,021 sq. ft.374 m2
This home sits in almost 10,000 sqf of flat lot in prestigious Westwood Plateau on a quiet cul-de-sac w/beautiful views of Mt Baker. It offers over 4000 sq.ft. of living space on 3 levels. Upstairs 4 good size bedrms; master bedrm has generous walk-in closet & the ensuite w/Jacuzzi. Main floor offers high ceiling w/skylights and open staircase overlooking the large living & dining room. Open gourmet kitchen, s/s appliances & granite counter. Cozy family room & eating area. Above ground fully finished basement with 2 bedrms and separate entrance . House is mainly in original condition ready for your ideas. Good school catchment area. Close to golf course, Coquitlam Centre, skytrain, restaurants, recreation & parks. More detailsListed by Sutton Centre Realty- CLAUDIA RODRIGUEZ
- Sutton 1st West - Coquitlam
- 1 (604) 9167325
- Contact by Email
-
16 100 KLAHANIE DRIVE in Port Moody: Port Moody Centre Townhouse for sale in "INDIGO" : MLS®# R2774114
16 100 KLAHANIE DRIVE Port Moody Centre Port Moody V3H 5K3 $1,199,000Residential- Status:
- Sold
- MLS® Num:
- R2774114
- Bedrooms:
- 3
- Bathrooms:
- 3
- Floor Area:
- 1,331 sq. ft.124 m2
Don\u2019t miss this opportunity to call it home! 3 beds More detailsListed by Sutton Group - 1st West Realty- CLAUDIA RODRIGUEZ
- Sutton 1st West - Coquitlam
- 1 (604) 9167325
- Contact by Email
-
1406 PLANETREE COURT in : Westwood Plateau House for sale : MLS®# R2397986
1406 PLANETREE COURT Westwood Plateau $1,189,000Residential- Status:
- Sold
- MLS® Num:
- R2397986
- Bedrooms:
- 6
Listed by SUTTON CENTRE REALTY- CLAUDIA RODRIGUEZ
- Sutton 1st West - Coquitlam
- 1 (604) 9167325
- Contact by Email
-
77 1701 PARKWAY BOULEVARD in Coquitlam: Westwood Plateau House for sale in "TANGO" : MLS®# R2247965
77 1701 PARKWAY BOULEVARD Westwood Plateau Coquitlam V3E 3T2 $1,168,800Residential- Status:
- Sold
- MLS® Num:
- R2247965
- Bedrooms:
- 5
- Bathrooms:
- 4
- Floor Area:
- 3,241 sq. ft.301 m2
Join this exclusive community nestled between two golf courses, exclusive properties, parks, nature and a peaceful mountain setting which have plenty of forest trails. Main floor w/ high ceilings, h/w flrs, open kitchen w/stainless stl applcs, cozy family rm, living & dining rm; it faces a very tranquil view to the greenbelt & even has a balcony where you can enjoy a cup of tea/coffee while embracing the beauty of the surrounding nature. Upstairs you'll find 3 spacious bedrms and a studio. Your Master bedrm has a lavish ensuite & spacious walk in closet. In your new home, the basement includes 2 more bedrms, 1 full bath & a Recreation Rm. Very easy to show even with short notice. More detailsListed by Sutton Centre Realty- CLAUDIA RODRIGUEZ
- Sutton 1st West - Coquitlam
- 1 (604) 9167325
- Contact by Email
-
77 1701 PARKWAY BOULEVARD in : Westwood Plateau House for sale : MLS®# R2247965
77 1701 PARKWAY BOULEVARD Westwood Plateau $1,168,800Residential- Status:
- Sold
- MLS® Num:
- R2247965
- Bedrooms:
- 5
Listed by SUTTON CENTRE REALTY- CLAUDIA RODRIGUEZ
- Sutton 1st West - Coquitlam
- 1 (604) 9167325
- Contact by Email
-
1708 1050 BURRARD STREET in Vancouver: Downtown VW Condo for sale in "Wall Centre" (Vancouver West) : MLS®# R2629289
1708 1050 BURRARD STREET Downtown VW Vancouver V6Z 2S3 $1,158,800Residential- Status:
- Sold
- MLS® Num:
- R2629289
- Bedrooms:
- 2
- Bathrooms:
- 2
- Floor Area:
- 1,023 sq. ft.95 m2
https://youtu.be/Owajtwc5HmI? More detailsListed by Sutton Group - 1st West Realty- CLAUDIA RODRIGUEZ
- Sutton 1st West - Coquitlam
- 1 (604) 9167325
- Contact by Email
-
131 8888 216 Street in Langley: Walnut Grove House for sale in "Hyland Creek" : MLS®# R2991149
131 8888 216 Street Walnut Grove Langley V1M 3Z8 $1,110,000Residential- Status:
- Sold
- MLS® Num:
- R2991149
- Bedrooms:
- 4
- Bathrooms:
- 4
- Floor Area:
- 1,828 sq. ft.170 m2
Hyland Creek! Stunning Renovated 4 bedroom home with Air-conditioning, back onto Redwoods Golf Course. This residence seamlessly blends modern elegance w/ practical features. Beautiful chef-inspired kitchen, featuring sleek quartz countertops, oversized island, S/S appliances and 36" gas stove. 4 bedroom 2 full bath upstairs, basement offers Spacious Rec room, half bath and Laundry room. Approx 500sqf composite deck designed for year-round enjoyment. This maintenance-free outdoor space boasts a motorized retractable cover & side panels for privacy, and additional turfed backyard & BBQ areas. Roof 2018, Deck 2020, Basement reno 2020, Kitchen 2021. Nothing to do, just move in and Enjoy! More detailsListed by Sutton Group - 1st West Realty- CLAUDIA RODRIGUEZ
- Sutton 1st West - Coquitlam
- 1 (604) 9167325
- Contact by Email
-
89 1369 PURCELL DRIVE in Coquitlam: Westwood Plateau Townhouse for sale in "WHITETAIL LANE" : MLS®# R2601067
89 1369 PURCELL DRIVE Westwood Plateau Coquitlam V3E 0C1 $1,140,000Residential- Status:
- Sold
- MLS® Num:
- R2601067
- Bedrooms:
- 4
- Bathrooms:
- 4
- Floor Area:
- 2,277 sq. ft.212 m2
Location Location Location!! This generous size 4 bed townhouse by Polygon has a great open concept floorplan w/ 3 beds upstairs including master w/view & walk in closet. Laminated floors on main, open concept kitchen, great nook area that leads you to the ample balcony to enjoy your morning coffee. Generous and bright walkout basement with a rec room, private bedroom, a full bathroom and private fenced back yard. Amenities include exercise room, pool, hockey room, theater and much more. Walking distance and close to transportation, Douglas College, Town Centre, Skytrain and Coquitlam Centre. Feels like a single family home with side by side double garage. This is real luxury leaving! More detailsListed by Sutton Group - 1st West Realty- CLAUDIA RODRIGUEZ
- Sutton 1st West - Coquitlam
- 1 (604) 9167325
- Contact by Email
Data was last updated January 9, 2026 at 01:35 AM (UTC)
The data relating to real estate on this website comes in part from the MLS® Reciprocity program of either the Greater Vancouver REALTORS® (GVR), the Fraser Valley Real Estate Board (FVREB) or the Chilliwack and District Real Estate Board (CADREB). Real estate listings held by participating real estate firms are marked with the MLS® logo and detailed information about the listing includes the name of the listing agent. This representation is based in whole or part on data generated by either the GVR, the FVREB or the CADREB which assumes no responsibility for its accuracy. The materials contained on this page may not be reproduced without the express written consent of either the GVR, the FVREB or the CADREB.
-224-wide.png)





