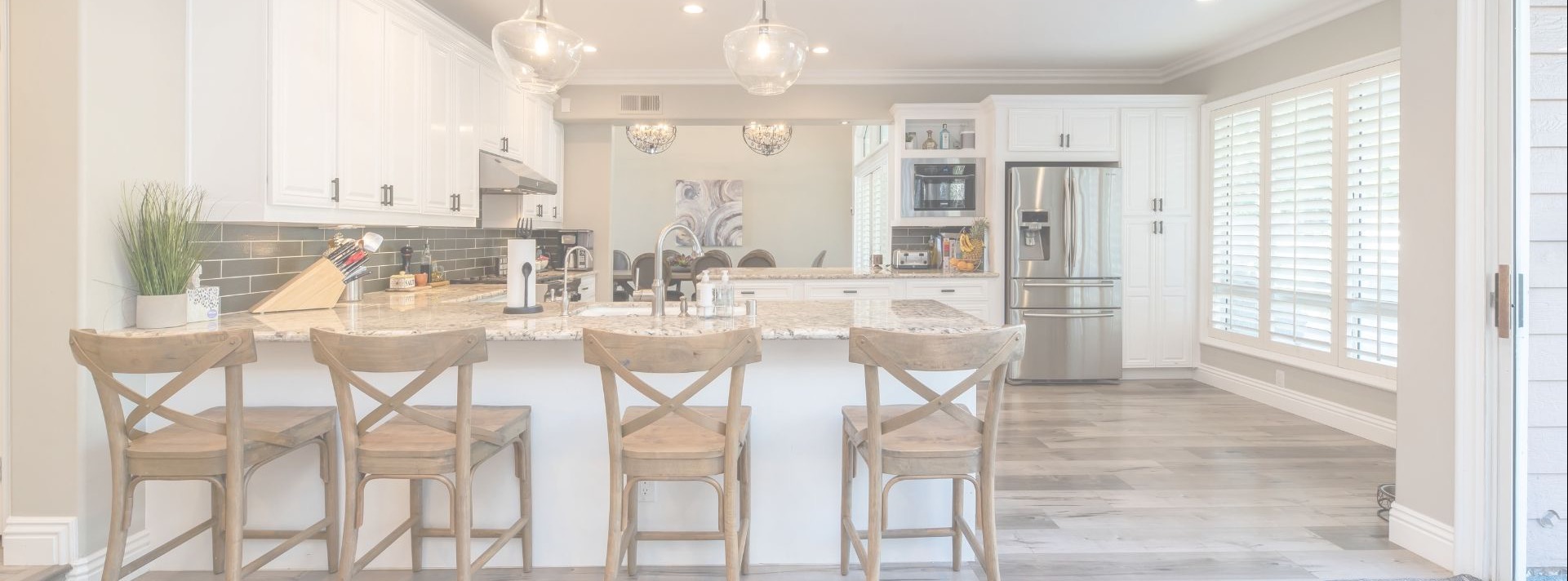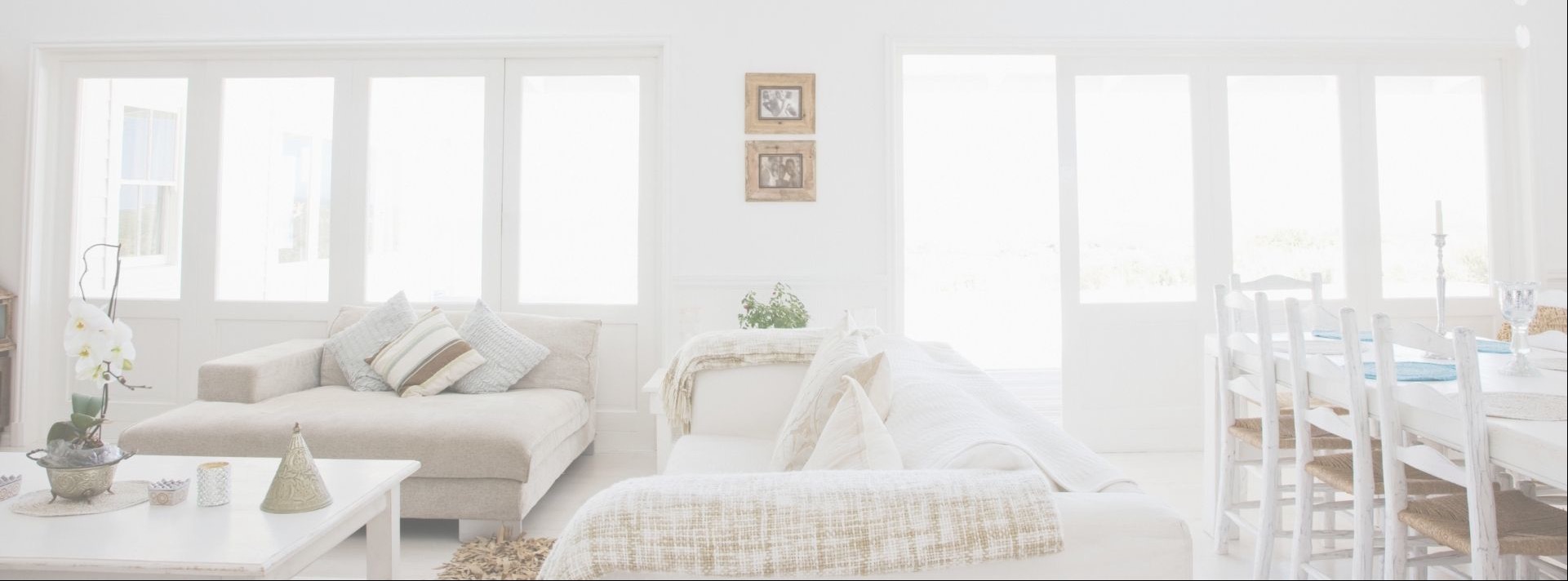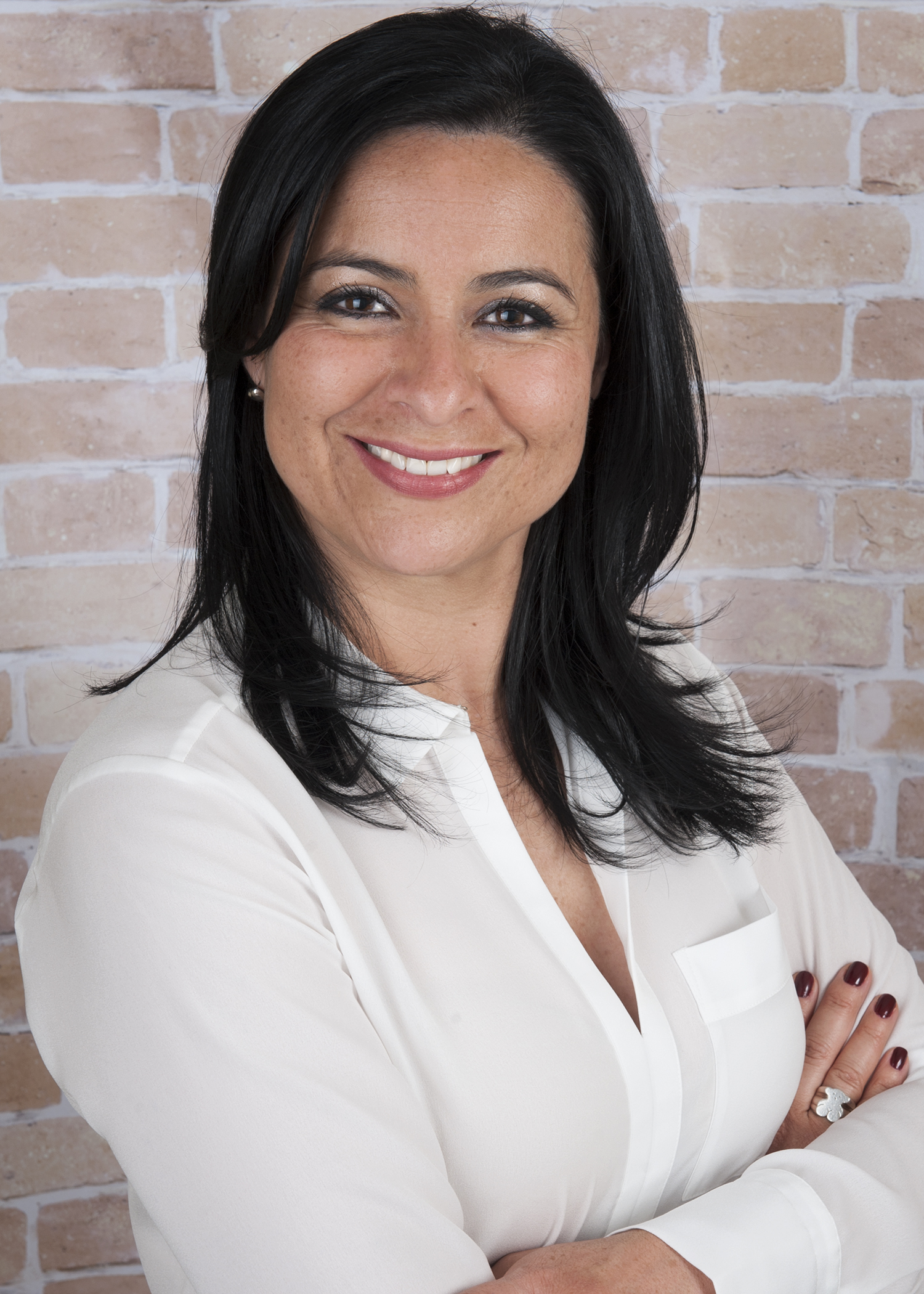Office Listings
-
6300 Riverdale Drive in Richmond: Riverdale RI House for sale in "Riverdale" : MLS®# R3047893
6300 Riverdale Drive Riverdale RI Richmond V7C 2G1 $4,990,000Residential- Status:
- Active
- MLS® Num:
- R3047893
- Bedrooms:
- 5
- Bathrooms:
- 6
- Floor Area:
- 4,037 sq. ft.375 m2
Stunning luxury home in Richmond’s prestigious Riverdale area,quality-built by Balco Construction Ltd,well maintained luxury house sitting on a nearly 10,000 sqft.Corner lot with 78 ft. frontage, this residence offers 4,037 sqft. of elegant living space with 5 bedrooms and 5.5 baths.High ceilings in living,dining,and family rooms bring abundant natural light.Features include gourmet and wok kitchens,Miele Kitchen Appliances,Media room,Control4 smart home,and security system.Professionally landscaped fenced yard with private swimming pool creates a resort-style retreat.Walking distance to Thompson Elementary, Burnett Secondary,Community center, Parks&Transit.A rare opportunity for luxury family living with swimming pool in Richmond’s most sought-after neighborhoods.Open Jan 10.Sat 2-4pm More detailsListed by Sutton Group - 1st West Realty
- CLAUDIA RODRIGUEZ
- Sutton 1st West - Coquitlam
- 1 (604) 9167325
- Contact by Email
-
6331 Bellflower Drive in Richmond: Riverdale RI House for sale : MLS®# R3065110
6331 Bellflower Drive Riverdale RI Richmond V7C 2H7 $3,288,000Residential- Status:
- Active
- MLS® Num:
- R3065110
- Bedrooms:
- 5
- Bathrooms:
- 6
- Floor Area:
- 3,490 sq. ft.324 m2
Welcome to this beautifully maintained, warm and inviting home featuring 5 spacious bedrooms and 5.5 bathrooms, located in Richmond's highly sought-after Riverdale neighborhood-ranked among the Top communities in the city. Thoughtfully designed with a grand foyer, elegant designer colors, granite countertops, soaring ceilings, and detailed crown mouldings throughout. The kitchen is fully equipped with premium stainless steel appliances, along with HRV and air conditioning systems, hardwood flooring, and a security setup with 4 cameras. The interlock driveway adds to the home's upscale curb appeal. Enjoy a sun-filled south-facing backyard. A pleasure to show! A pleasure to show!Open House Jan 11 Sat. 2-4pm More detailsListed by Sutton Group - 1st West Realty
- CLAUDIA RODRIGUEZ
- Sutton 1st West - Coquitlam
- 1 (604) 9167325
- Contact by Email
-
8800 Carrick Road in Richmond: Lackner House for sale : MLS®# R3075229
8800 Carrick Road Lackner Richmond V7C 3P6 $2,899,000Residential- Status:
- Active
- MLS® Num:
- R3075229
- Bedrooms:
- 5
- Bathrooms:
- 4
- Floor Area:
- 2,517 sq. ft.234 m2
Prime location in West Richmond. Brand new home with a well-designed, functional layout featuring a living room, dining room, main kitchen, wok kitchen, family room, one full bedroom, and laundry on the main floor. The upper level offers three full ensuite bedrooms plus an additional high-end flex room. Equipped with top-of-the-line Miele appliances, radiant heating, and a heat pump system. Conveniently located close to Richmond Centre, community centre, and just steps to McKay Elementary and Burnett Secondary. Comes with a 2-5-10 new home warranty. Open House Jan 10&11 Sat&Sunday 2-4pm More detailsListed by Sutton Group - 1st West Realty and Macdonald Realty Westmar
- CLAUDIA RODRIGUEZ
- Sutton 1st West - Coquitlam
- 1 (604) 9167325
- Contact by Email
-
11000 Carmichael Street in Maple Ridge: Thornhill MR House for sale in "Grant Hill Estates" : MLS®# R3072746
11000 Carmichael Street Thornhill MR Maple Ridge V2W 0H3 $2,780,000Residential- Status:
- Active
- MLS® Num:
- R3072746
- Bedrooms:
- 8
- Bathrooms:
- 5
- Floor Area:
- 5,814 sq. ft.540 m2
Prestigious Grant Hills Luxury Estate with stunning panoramic views of the Fraser Valley and Golden Ears Mountains. This 5,814 sq. ft. custom home on a 17,119 sq. ft. corner lot features A/C, radiant heat, central vacuum, and a triple garage with extra parking. The open-concept main level offers a bright living room with two wraparound sundecks, an antique-style kitchen with top-quality appliances, a wok kitchen, a primary bedroom with full bathroom, and a guest room/office. Upstairs includes a family room with bar and sundeck, a second primary with spa ensuite and balcony, an office, and three more bedrooms. The basement has a theatre/extra room and a one-bedroom legal suite. Enjoy multiple decks, a playground, rose garden, flower beds, and gazebo. Short drive to Meadowridge School. More detailsListed by Sutton Group - 1st West Realty
- CLAUDIA RODRIGUEZ
- Sutton 1st West - Coquitlam
- 1 (604) 9167325
- Contact by Email
-
1004 1415 Parkway Boulevard in Coquitlam: Westwood Plateau Condo for sale in "Cascade" : MLS®# R3066403
1004 1415 Parkway Boulevard Westwood Plateau Coquitlam V3E 0C7 $1,799,900Residential- Status:
- Active
- MLS® Num:
- R3066403
- Bedrooms:
- 2
- Bathrooms:
- 2
- Floor Area:
- 1,666 sq. ft.155 m2
Experience the epitome of luxury living in the elegantly renovated penthouse at The Cascade. This 2 bedroom unit +complete with a large office/flex room and a stylish lounge bar area, offers one of the most coveted floor plans in the entire building. Your culinary aspirations come to life in the expansive gourmet kitchen, thoughtfully designed with ample space and a convenient pantry/laundry area. Step outside to a stunning 838 - square-foot wrap-around balcony - an entertainer's dream. Enjoy panoramic, unmatched views of Mt. Baker and the city, creating the perfect backdrop for BBQs, sunbathing, or quiet moments of relaxation, all in solute privacy. This exceptional penthouse also comes with 2 garage parking spaces and ample storage. Impeccable penthouse! OH on Sat Jan 10th from 2-4 pm More detailsListed by Sutton Group - 1st West Realty
- CLAUDIA RODRIGUEZ
- Sutton 1st West - Coquitlam
- 1 (604) 9167325
- Contact by Email
-
35725 Ledgeview Drive in Abbotsford: Abbotsford East House for sale : MLS®# R3075961
35725 Ledgeview Drive Abbotsford East Abbotsford V3G 2Z2 $1,299,800Residential- Status:
- Active
- MLS® Num:
- R3075961
- Bedrooms:
- 5
- Bathrooms:
- 4
- Floor Area:
- 3,491 sq. ft.324 m2
Charming Home in Ledgeview, East Abbotsford. This stunning corner lot home features an oak kitchen with an eating bar that opens to a cozy family room, perfect for gatherings. The home boasts two gas fireplaces, hardwood floors, crown mouldings, and numerous windows that fill the space with natural light. The upper level includes a spacious office room, generously sized bedrooms, a master suite with a luxurious soaker tub and a separate shower. The legal basement suite serves as an excellent mortgage helper. A spacious double garage and extra driveway parking. Relax on the huge sundeck while enjoying views of Western sunsets. The private, fully fenced yard is perfect for family fun and entertaining. Minutes from excellent schools, Ledgeview Golf Course, hiking trails, and more. More detailsListed by Sutton Group - 1st West Realty
- CLAUDIA RODRIGUEZ
- Sutton 1st West - Coquitlam
- 1 (604) 9167325
- Contact by Email
-
113 3880 Westminster Highway in Richmond: Terra Nova Townhouse for sale in "Mayflower" : MLS®# R3047695
113 3880 Westminster Highway Terra Nova Richmond V7C 5S1 $1,238,000Residential- Status:
- Active
- MLS® Num:
- R3047695
- Bedrooms:
- 3
- Bathrooms:
- 3
- Floor Area:
- 1,796 sq. ft.167 m2
Welcome to Mayflower by Polygon, a prestigious townhouse complex in Richmond’s sought-after Terra Nova. This bright 3-level home offers 3 bedrooms, 3 bathrooms, and a side-by-side double garage. The main floor features 9’ ceilings, a large living room with cozy gas fireplace, dining area with balcony for outdoor dining, plus a spacious kitchen and family room with a second balcony. Upstairs boasts a generous primary bedroom with ensuite, two additional bedrooms, and full bath. Downstairs includes a versatile recreation room. Enjoy cherry blossom alley in spring, and quick access to Terra Nova Mall, parks, trails, golf, and top schools (Spul’u’kwuks & Burnett). Amenities include clubhouse, gym, pool, hot tub. Pet- and rental-friendly. Call today for your private showing! More detailsListed by Sutton Group - 1st West Realty
- CLAUDIA RODRIGUEZ
- Sutton 1st West - Coquitlam
- 1 (604) 9167325
- Contact by Email
-
3808 13573 98a Avenue in Surrey: Whalley Condo for sale in "Century City Holland Park" (North Surrey) : MLS®# R3074320
3808 13573 98a Avenue Whalley Surrey V3T 0X1 $1,120,000Residential- Status:
- Active
- MLS® Num:
- R3074320
- Bedrooms:
- 2
- Bathrooms:
- 2
- Floor Area:
- 998 sq. ft.93 m2
SUB-PENTHOUSE at Century City, quality built by Century Group. Stunning NW CORNER | 2 BED | DEN | 2 BATH, almost 1,000 sq.ft. of refined living with spectacular panoramic city, water, and mountain views. 9’ ceilings, floor-to-ceiling windows, laminate flooring throughout, the home is bright, elegant, and functional. Gourmet kitchen features quartz countertops, Fulgor Milano S/S and GAS cooktop. Spacious primary bedroom includes walk-in closet, a spa-inspired ensuite with rainfall shower. Enjoy over 40,000 sq.ft. of luxury resort-style amenities, including a Fully Equipped GYM, Lounge, Games Room and much more! 24/7 concierge. Steps to King George SkyTrain Station, restaurants, shops, banks. Walking distance to SFU, and future UBC campus. 10/10! ***OPEN HOUSE on Jan 11th (Sun) 2-4PM*** More detailsListed by Sutton Group - 1st West Realty
- CLAUDIA RODRIGUEZ
- Sutton 1st West - Coquitlam
- 1 (604) 9167325
- Contact by Email
-
1103 3096 Windsor Gate in Coquitlam: New Horizons Condo for sale in "Mantyla By Polygon" : MLS®# R3076101
1103 3096 Windsor Gate New Horizons Coquitlam V3B 0P4 $1,078,000Residential- Status:
- Active
- MLS® Num:
- R3076101
- Bedrooms:
- 3
- Bathrooms:
- 2
- Floor Area:
- 1,260 sq. ft.117 m2
BEAUTIFUL VIEW! Rarely available 3 bed 2 bath 1260 SF SE corner home in the sought-after Windsor Gate Community by Polygon! Boast Open-Concept design, laminate flooring in living space, large picture windows. Gourmet kitchen with Huge Island, Quartz countertops, Gas stove & S/S appliances. South-facing Primary bedroom with Walk-in Closet & 5 PC Dream Ensuite. Spacious 2nd & 3rd bedroom. Side by Side Front load Laundry. Covered Balcony. 1 parking 1 locker. Original Owner, Like New Condition. The building is equipped with EV parking and exclusive amenities. Residents have access to the Nakoma Club, offering an pool, fitness center, and lounge. Located steps from Coquitlam Centre, Lincoln SkyTrain, Town Centre Park and Schools. OPEN HOUSE SAT JAN 10 2-4PM More detailsListed by Sutton Group - 1st West Realty
- CLAUDIA RODRIGUEZ
- Sutton 1st West - Coquitlam
- 1 (604) 9167325
- Contact by Email
-
6 19918 75a Avenue in Langley: Willoughby Heights Townhouse for sale in "Wedgemont" : MLS®# R3064270
6 19918 75a Avenue Willoughby Heights Langley V2Y 3L1 $859,900Residential- Status:
- Active
- MLS® Num:
- R3064270
- Bedrooms:
- 3
- Bathrooms:
- 3
- Floor Area:
- 1,328 sq. ft.123 m2
Welcome to WEDGEMONT — a boutique collection of 38 modern townhomes by Wesmont Homes, ideally situated in Langley’s sought-after West Latimer neighborhood. Enjoy quick access to Highway 1, top-ranked schools, dining, and recreation, making this an A+ location. This exceptional 3-bedroom, 2.5-bath residence boasts an open-concept layout, GE stainless steel appliances with a gas range, two-car parking, and high-efficiency furnace with heat pump A/C. Premium finishes include quartz countertops, expansive decks, a generous primary bedroom with a spa-inspired ensuite, and many thoughtful details throughout. Book your tour now! More detailsListed by Sutton Group - 1st West Realty
- CLAUDIA RODRIGUEZ
- Sutton 1st West - Coquitlam
- 1 (604) 9167325
- Contact by Email
-
23 19330 Fairway Drive in Langley: Willoughby Heights Townhouse for sale in "Park & Maven Townhome" : MLS®# R3076402
23 19330 Fairway Drive Willoughby Heights Langley V3S 0B7 $849,900Residential- Status:
- Active
- MLS® Num:
- R3076402
- Bedrooms:
- 2
- Bathrooms:
- 3
- Floor Area:
- 1,244 sq. ft.116 m2
Discover the Park & Maven Townhome Collection by Jayen Properties. A/C? Yes. Spacious backyard? Definitely. Green belt view? Absolutely. Forced air heating? Of course. What more could you ask for? This distinctive duplex-style townhome showcases elegant kitchen cabinetry with under-cabinet lighting, Samsung Smart refrigerators, and second-floor balconies equipped with gas BBQ hookups. Residents also enjoy exclusive access to The Maven House—a 12,400 sq.ft. private clubhouse featuring a fully equipped fitness center, on-site daycare, theatre room, lounge and party room, rooftop BBQ area, games room, and even a dog wash station. Plus, its location offers unbeatable convenience, with the future Willowbrook SkyTrain station just an 8-minute walk away. Schedule your tour today! More detailsListed by Sutton Group - 1st West Realty
- CLAUDIA RODRIGUEZ
- Sutton 1st West - Coquitlam
- 1 (604) 9167325
- Contact by Email
-
3104 8551 201 Street in Langley: Willoughby Heights Condo for sale in "The Towers [north]" : MLS®# R3067344
3104 8551 201 Street Willoughby Heights Langley V2Y 3Y5 $849,900Residential- Status:
- Active
- MLS® Num:
- R3067344
- Bedrooms:
- 2
- Bathrooms:
- 2
- Floor Area:
- 935 sq. ft.87 m2
Welcome to The Towers! This bright and modern 2 Bed+ Den Corner Unit is the epitome of urban living with an amazing unobstructed panoramic view. The view dances through the seasons—blushing with spring’s awakening, deepening into summer’s lush embrace, burning in autumn’s gold, and finally resting beneath winter's quiet veil. Bathed in natural light, it features high-end appliances, Air-Conditioning, and an efficient layout that maximizes space and functionality. Located in a well-built concrete high-rise, the unit comes with TWO parking stalls and a storage locker for added convenience. Situated in a prime location close to schools, shopping,and transit, you'll have everything you need right at your doorstep. Enjoy access to incredible building amenities, including a lounge, gym and more! More detailsListed by Sutton Group - 1st West Realty
- CLAUDIA RODRIGUEZ
- Sutton 1st West - Coquitlam
- 1 (604) 9167325
- Contact by Email
Data was last updated January 9, 2026 at 06:35 PM (UTC)
The data relating to real estate on this website comes in part from the MLS® Reciprocity program of either the Greater Vancouver REALTORS® (GVR), the Fraser Valley Real Estate Board (FVREB) or the Chilliwack and District Real Estate Board (CADREB). Real estate listings held by participating real estate firms are marked with the MLS® logo and detailed information about the listing includes the name of the listing agent. This representation is based in whole or part on data generated by either the GVR, the FVREB or the CADREB which assumes no responsibility for its accuracy. The materials contained on this page may not be reproduced without the express written consent of either the GVR, the FVREB or the CADREB.
-224-wide.png)





